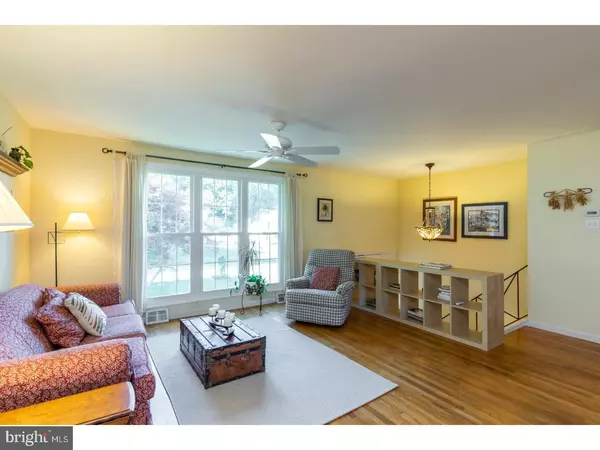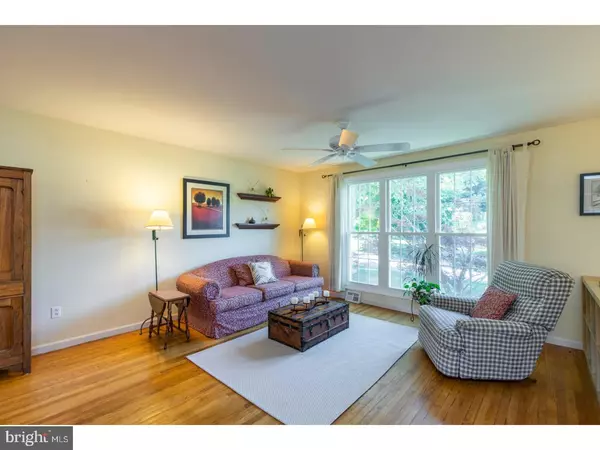For more information regarding the value of a property, please contact us for a free consultation.
3402 EDGE LN Thorndale, PA 19372
Want to know what your home might be worth? Contact us for a FREE valuation!

Our team is ready to help you sell your home for the highest possible price ASAP
Key Details
Sold Price $242,000
Property Type Single Family Home
Sub Type Detached
Listing Status Sold
Purchase Type For Sale
Square Footage 1,484 sqft
Price per Sqft $163
Subdivision Ingleside Village
MLS Listing ID 1001915834
Sold Date 09/26/18
Style Traditional,Bi-level
Bedrooms 3
Full Baths 2
Half Baths 1
HOA Y/N N
Abv Grd Liv Area 1,484
Originating Board TREND
Year Built 1969
Annual Tax Amount $4,882
Tax Year 2018
Lot Size 0.322 Acres
Acres 0.32
Lot Dimensions 0X0
Property Description
Welcome to 3402 Edge Lane, a lovely 3 bedroom, bi-level home, ready for you to move right in! The cozy living room features a triple window for lots of natural light and opens to the formal dining area. The bright kitchen features an abundance of cabinet space, butcher block and tile countertops, wall oven, gas cooking, ceiling fan, dishwasher and double sink! Enjoy the spacious master bedroom offering a ceiling fan and en-suite bath with new vanity! There are two additional bedrooms and a full, hall bath and original hard wood flooring throughout on the main floor. Take advantage of the large lower level offering a spacious family room with brick fireplace and gas insert, half bath and access to the rear patio overlooking the amazing, flat back yard! Don't forget the 1-car, attached garage and large shed and attic with flooring, lighting and easy access pull down ladder for additional storage space! Additional features include: new HVAC system with air scrubber, new roof, newer windows, whole house attic fan and leased, rooftop solar panels for energy efficiency! Conveniently located close to major roadways, shopping and dining! Don't let this one get away!
Location
State PA
County Chester
Area Caln Twp (10339)
Zoning R4
Rooms
Other Rooms Living Room, Dining Room, Primary Bedroom, Bedroom 2, Kitchen, Family Room, Bedroom 1
Basement Full, Fully Finished
Interior
Interior Features Primary Bath(s), Ceiling Fan(s)
Hot Water Natural Gas
Heating Gas, Forced Air
Cooling Central A/C
Flooring Wood, Fully Carpeted
Fireplaces Number 1
Fireplaces Type Gas/Propane
Equipment Cooktop, Oven - Wall, Dishwasher, Refrigerator
Fireplace Y
Appliance Cooktop, Oven - Wall, Dishwasher, Refrigerator
Heat Source Natural Gas
Laundry Lower Floor
Exterior
Exterior Feature Patio(s)
Garage Spaces 4.0
Water Access N
Roof Type Pitched,Shingle
Accessibility None
Porch Patio(s)
Attached Garage 1
Total Parking Spaces 4
Garage Y
Building
Lot Description Level
Sewer Public Sewer
Water Public
Architectural Style Traditional, Bi-level
Additional Building Above Grade
New Construction N
Schools
High Schools Coatesville Area Senior
School District Coatesville Area
Others
Senior Community No
Tax ID 39-04G-0051
Ownership Fee Simple
Read Less

Bought with Christine Cosimano • RE/MAX Professional Realty
GET MORE INFORMATION




